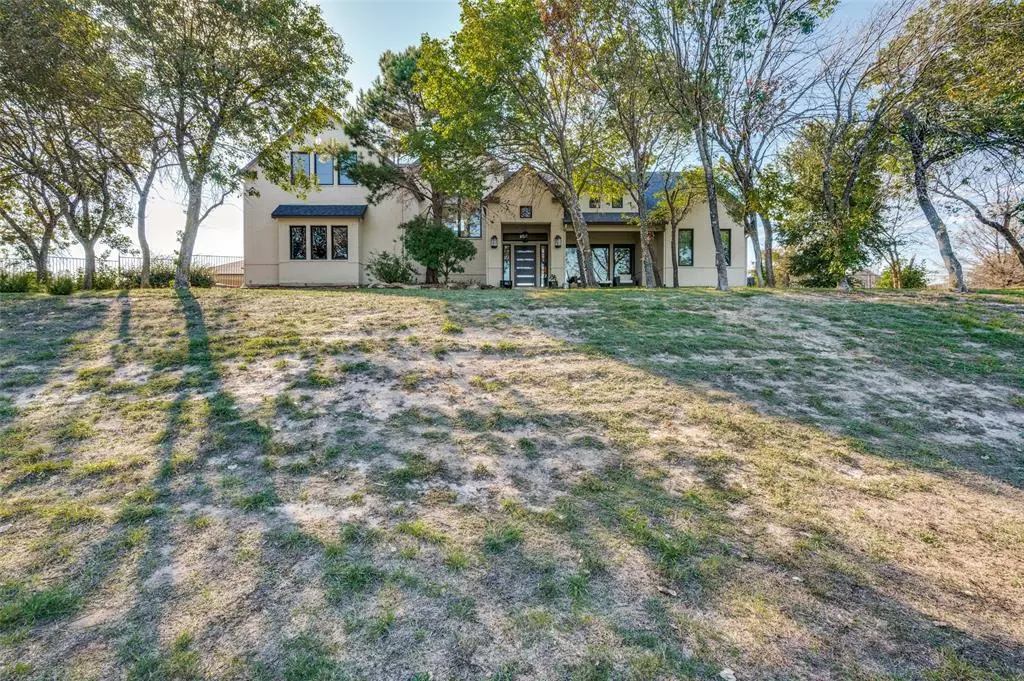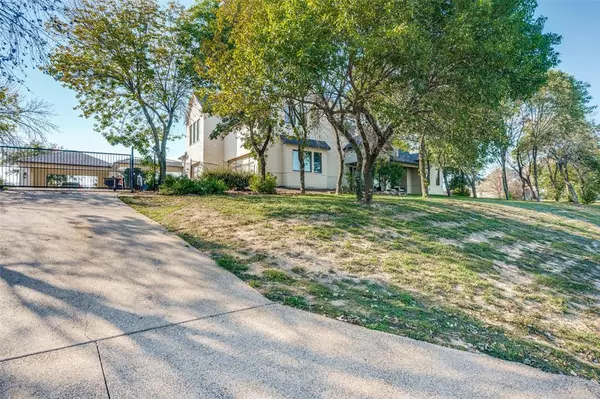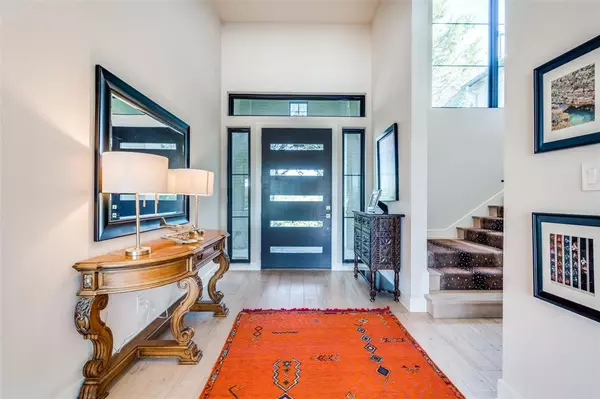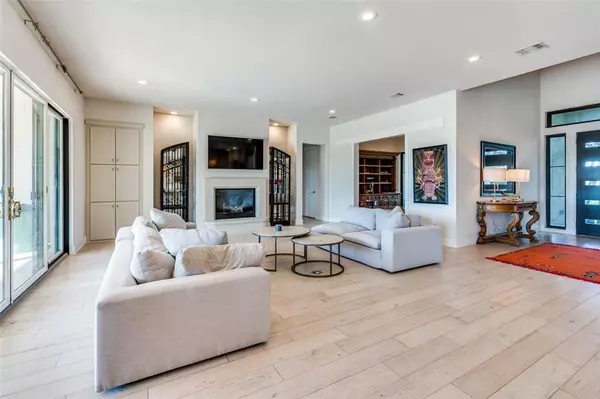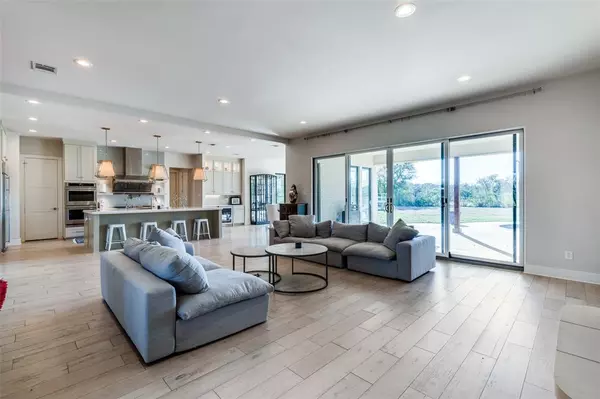
343 Silver Canyon Drive Fort Worth, TX 76108
4 Beds
3 Baths
4,687 SqFt
UPDATED:
11/17/2024 10:46 PM
Key Details
Property Type Single Family Home
Sub Type Single Family Residence
Listing Status Active KO
Purchase Type For Sale
Square Footage 4,687 sqft
Price per Sqft $208
Subdivision Covered Bridge Canyon Iii
MLS Listing ID 20726567
Style Contemporary/Modern,Modern Farmhouse,Other
Bedrooms 4
Full Baths 3
HOA Fees $750/ann
HOA Y/N Mandatory
Year Built 2018
Annual Tax Amount $15,945
Lot Size 1.130 Acres
Acres 1.13
Property Description
Location
State TX
County Parker
Community Community Pool, Lake, Other
Direction See GPS.
Rooms
Dining Room 1
Interior
Interior Features Built-in Features, Built-in Wine Cooler, Cable TV Available, Chandelier, Decorative Lighting, Eat-in Kitchen, Flat Screen Wiring, Granite Counters, High Speed Internet Available, Kitchen Island, Open Floorplan, Other, Pantry, Vaulted Ceiling(s), Walk-In Closet(s)
Heating Central, Fireplace(s), Natural Gas
Cooling Ceiling Fan(s), Central Air, Electric
Flooring Carpet, Wood
Fireplaces Number 1
Fireplaces Type Den, Gas, Gas Logs, Living Room, Other
Equipment Negotiable
Appliance Built-in Refrigerator, Dishwasher, Disposal, Gas Cooktop, Indoor Grill, Microwave, Double Oven, Plumbed For Gas in Kitchen, Water Filter, Water Purifier, Other
Heat Source Central, Fireplace(s), Natural Gas
Laundry Electric Dryer Hookup, Utility Room, Full Size W/D Area, Washer Hookup, Other
Exterior
Exterior Feature Covered Patio/Porch, Rain Gutters, Lighting, Outdoor Living Center, Private Yard, Other
Garage Spaces 3.0
Carport Spaces 2
Fence Metal, Privacy, Wrought Iron
Pool Diving Board, In Ground, Outdoor Pool, Pool Sweep, Pool/Spa Combo, Private, Salt Water, Other
Community Features Community Pool, Lake, Other
Utilities Available Aerobic Septic, Individual Gas Meter, Septic, Underground Utilities, Well
Roof Type Composition
Total Parking Spaces 5
Garage Yes
Private Pool 1
Building
Lot Description Acreage, Interior Lot, Landscaped, Lrg. Backyard Grass, Many Trees, Other, Sprinkler System, Subdivision
Story Two
Foundation Slab
Level or Stories Two
Structure Type Stucco,Other
Schools
Elementary Schools Patricia Dean Boswell Mccall
Middle Schools Aledo
High Schools Aledo
School District Aledo Isd
Others
Ownership Of Record
Acceptable Financing Cash, Conventional, FHA, VA Loan
Listing Terms Cash, Conventional, FHA, VA Loan
Special Listing Condition Other



